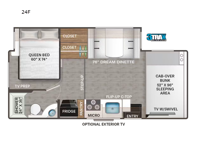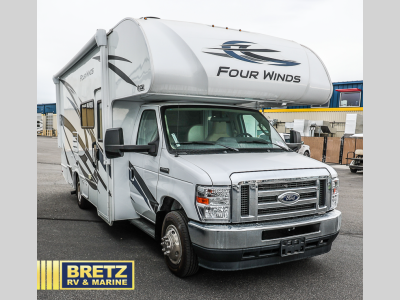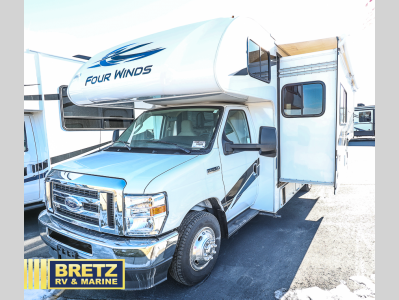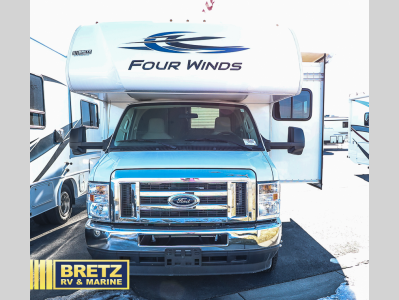Thor Motor Coach Four Winds 24F Motor Home Class C For Sale
-
View All 24F In Stock »
 Thor Motor Coach Four Winds Class C gas motorhome 24F highlights:
Thor Motor Coach Four Winds Class C gas motorhome 24F highlights:- Full-Wall Slide
- Two Closets
- Cab Over Bunk
- Pantry
- Electric Stabilizing System
If you're looking for some family fun time, ready to visit friends and host guests, or enjoy traveling to see new scenery, take a look at this coach! The full-wall slide will impress anyone with all the floor space available when you set up camp. This slide holds the living area dream dinette, two closets and the queen bed in the rear corner semi-private bedroom. The full bathroom will leave you refreshed and ready for shopping, hiking or going to bed. The galley kitchen offers everything to make warm meals, store leftovers and beverages as well as stow your goodies in the pantry. And the flip-up countertop gives you more prep and serving space.With any Four Winds Class C gas motorhome, you can travel in a trustworthy Ford E-Series chassis with 325HP, or a Chevrolet chassis with 401HP if you choose that option which is available on several models. Each is built with welded sidewall cage construction and a welded tubular aluminum roof, a one-piece fiberglass cap, and includes a slick fiberglass exterior with graphics package for style and years of enjoyment on the open road. Inside, you will enjoy the well-equipped kitchen, the spacious bathroom, the sleeping accommodations and the Winegard ConnecT 2.0 WiFi/4G/TV antenna that allows you to stay connected. With several floorplans to choose from and options to add, you will surely find one that fits your family's needs or your friend's approval. Choose today!
We have 1 24F availableView InventorySpecifications
Sleeps 5 Slides 1 Length 25 ft 2 in Ext Width 8 ft 3 in Ext Height 11 ft 2 in Int Height 7 ft Interior Color Nantucket Blue ll, Sunlit Silver Exterior Color Standard Graphics Hitch Weight 8000 lbs GVWR 12500 lbs Fresh Water Capacity 40 gals Grey Water Capacity 37 gals Black Water Capacity 34 gals Furnace BTU 30000 btu Generator 4.0 kW Gas Fuel Type Gasoline Engine 7.3L V8 Chassis Ford E Series Horsepower 325 hp Fuel Capacity 55 gals Wheelbase 168 in Number Of Bunks 1 Available Beds RV Queen Torque 450 ft-lb Refrigerator Type 12V w/Auto Generator Start Cooktop Burners 3 Shower Size 24" x 36" Number of Awnings 1 LP Tank Capacity 40 lbs Water Heater Type Tankless AC BTU 15000 btu Basement Storage 39 cu. ft. TV Info Cab 39" Smart TV Awning Info 16' Power w/Integrated LED Lighting Gross Combined Weight 18500 lbs Shower Type Standard Electrical Service 30 amp Similar Motor Home Class C Floorplans
Motor Home Class C
-
PERFECT SIZED CLASS C FOR YOUR FAMILY! BE READY THIS CAMPING SEASON!Stock #94088Billings, MTPERFECT SIZED CLASS C FOR YOUR FAMILY! BE READY THIS CAMPING SEASON!
- Bunk Over Cab
- Front Entertainment
- OUR PRICE: $99,996
- Regular Price: $109,997
- Discount: $10,001
Payments From: $852 /mo.Get The Lowest Price! View Details »
*Payments estimated with 25% down at 10.99% interest for 15 years. The estimated payments are for example only and do not constitute a commitment that financing, specific interest rate, or term is available. All rates, payment, down payment needed, and terms are subject to bank approval and can vary. OAC.*
Manufacturer and/or stock photographs may be used and may not be representative of the particular unit being viewed. Where an image has a stock image indicator, please confirm specific unit details with your dealer representative.







