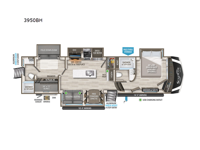Grand Design Solitude S-Class 3950BH Fifth Wheel For Sale
-

Grand Design Solitude S-Class fifth wheel 3950BH highlights:
- Kitchen Island
- Private Bunkhouse Suite
- Slide Out Queen Bed
- Dual Entry Doors
- USB Ports Throughout
- Theatre Seating
- 20 Cu. Ft. 12V Refrigerator
One look at this spacious fifth wheel and you'll be hooked! There are two full baths; one up front by the private bedroom, and one in the private bunkhouse. The rear bath also features a unique rear entry door for convenience. The chef of your group will love the outdoor kitchen that includes a beverage cooler, a sink, and an outdoor griddle for hot dogs and burgers. If the weather is raining on your parade, take the conversations inside to relax on the theatre seating or play a game at the free-standing dinette. There is also an LED TV here and a fireplace. This model includes plenty of storage space, including a large bedroom closet, a pantry in the kitchen, plus an exterior pass-through storage for larger camp gear!
With any Solitude S-Class fifth wheel by Grand Design you will appreciate the Max Built Construction Package that features a 101" wide-body, gel coat exterior sidewalls, heavy-duty 7,000 lb. axles, plus many more durable construction materials. The self-adjusting brakes and the MORryde CRE3000 suspension system will provide a smooth towing experience, and each model includes heavy duty 17.5" H-rated tires with NitroFill. Some of the features you are sure to love are included in the Residential Living Package, like the solid surface countertops and sink covers, the hardwood cabinet doors, the night stands with USB ports, and the Rockford Fosgate stereo entertainment system with HDMI and App controls. These fifth wheels are extended-stay approved thanks to the Weather-Tek Package with a 35,000 BTU high-capacity furnace, the Stealth A/C system, and many high-end residential finishes to make you feel like you taken home with you!
Have a question about this floorplan?Contact UsSpecifications
Sleeps 7 Slides 4 Length 40 ft 4 in Ext Width 8 ft 5 in Ext Height 13 ft 5 in Int Height 8 ft 1 in Hitch Weight 2584 lbs GVWR 16800 lbs Dry Weight 14054 lbs Fresh Water Capacity 81 gals Grey Water Capacity 100 gals Black Water Capacity 106 gals Tire Size ST215/75R 17.5 LRH Furnace BTU 35000 btu Number Of Bunks 3 Available Beds Queen Refrigerator Type 12V Refrigerator Size 20 cu ft Cooktop Burners 3 Number of Awnings 2 Axle Weight 7000 lbs LP Tank Capacity 30 lbs Water Heater Type Tankless AC BTU 30000 btu TV Info LR LED Smart TV, BR LED TV Awning Info 10' 4" and 14' 5" Power w/Integrated LED Lighting Axle Count 2 Washer/Dryer Available Yes Number of LP Tanks 2 Shower Type Shower w/Seat Electrical Service 50 amp Similar Fifth Wheel Floorplans
We're sorry. We were unable to find any results for this page. Please give us a call for an up to date product list or try our Search and expand your criteria.
*Payments estimated with 25% down at 10.99% interest for 15 years. The estimated payments are for example only and do not constitute a commitment that financing, specific interest rate, or term is available. All rates, payment, down payment needed, and terms are subject to bank approval and can vary. OAC.*
Manufacturer and/or stock photographs may be used and may not be representative of the particular unit being viewed. Where an image has a stock image indicator, please confirm specific unit details with your dealer representative.



